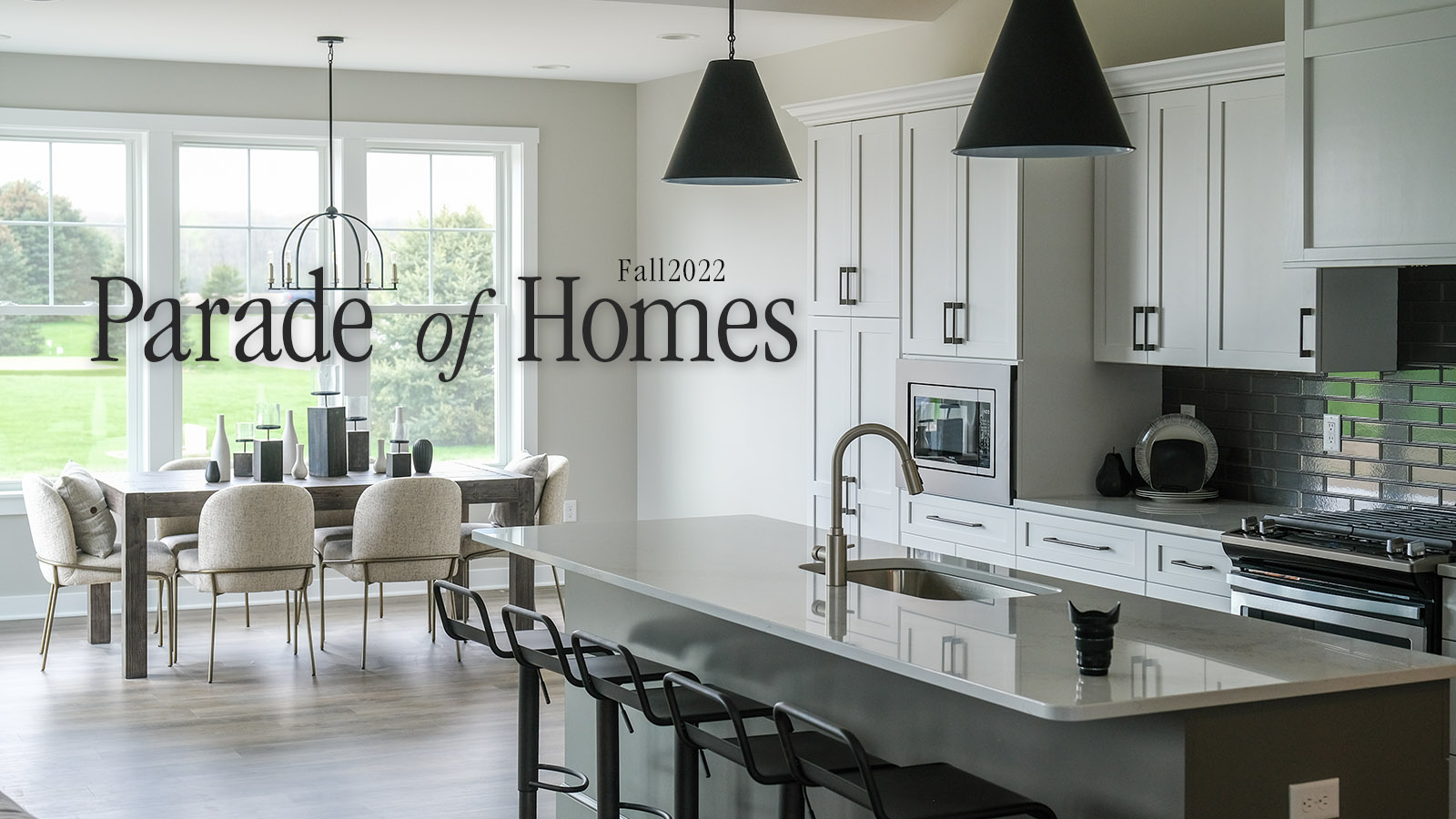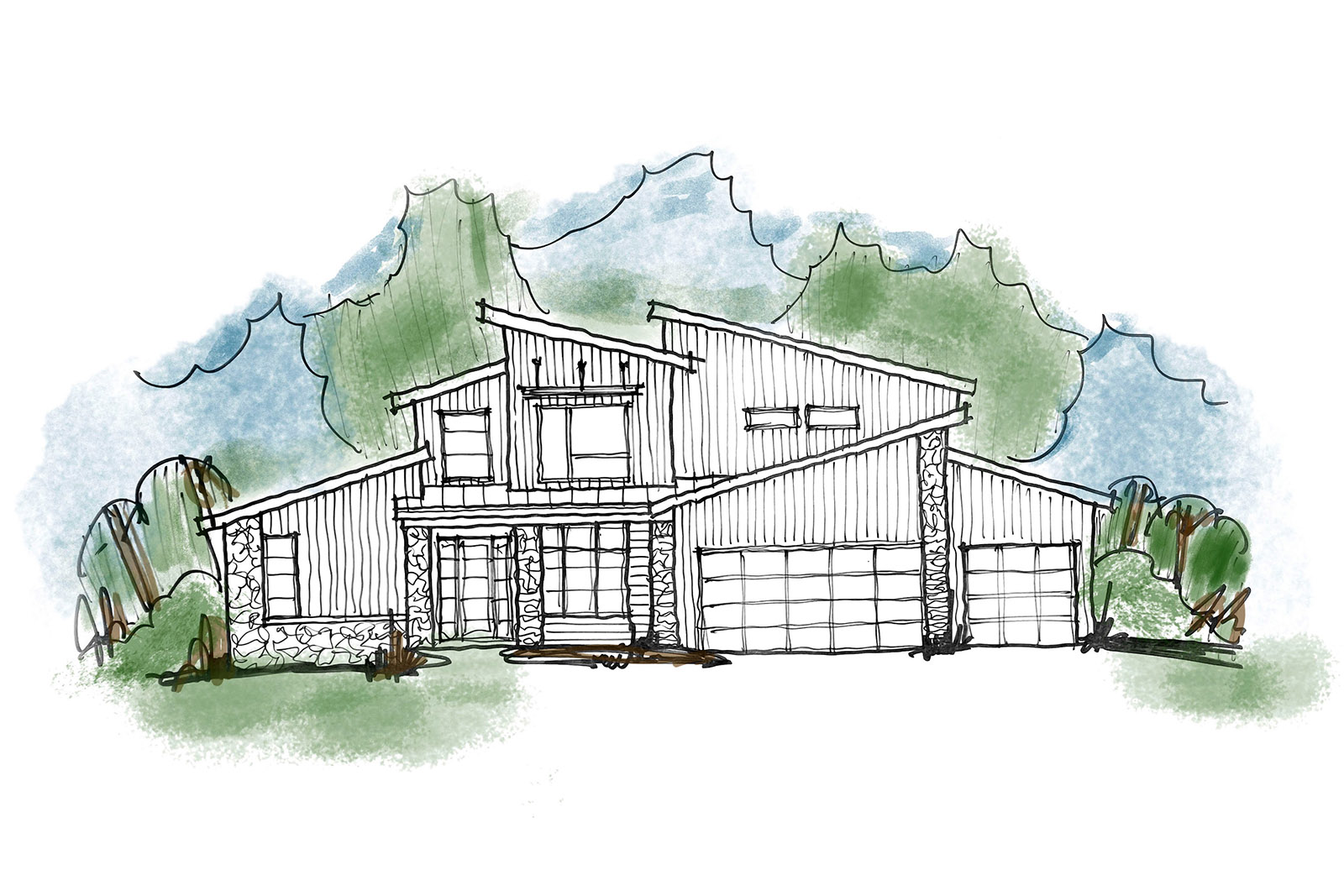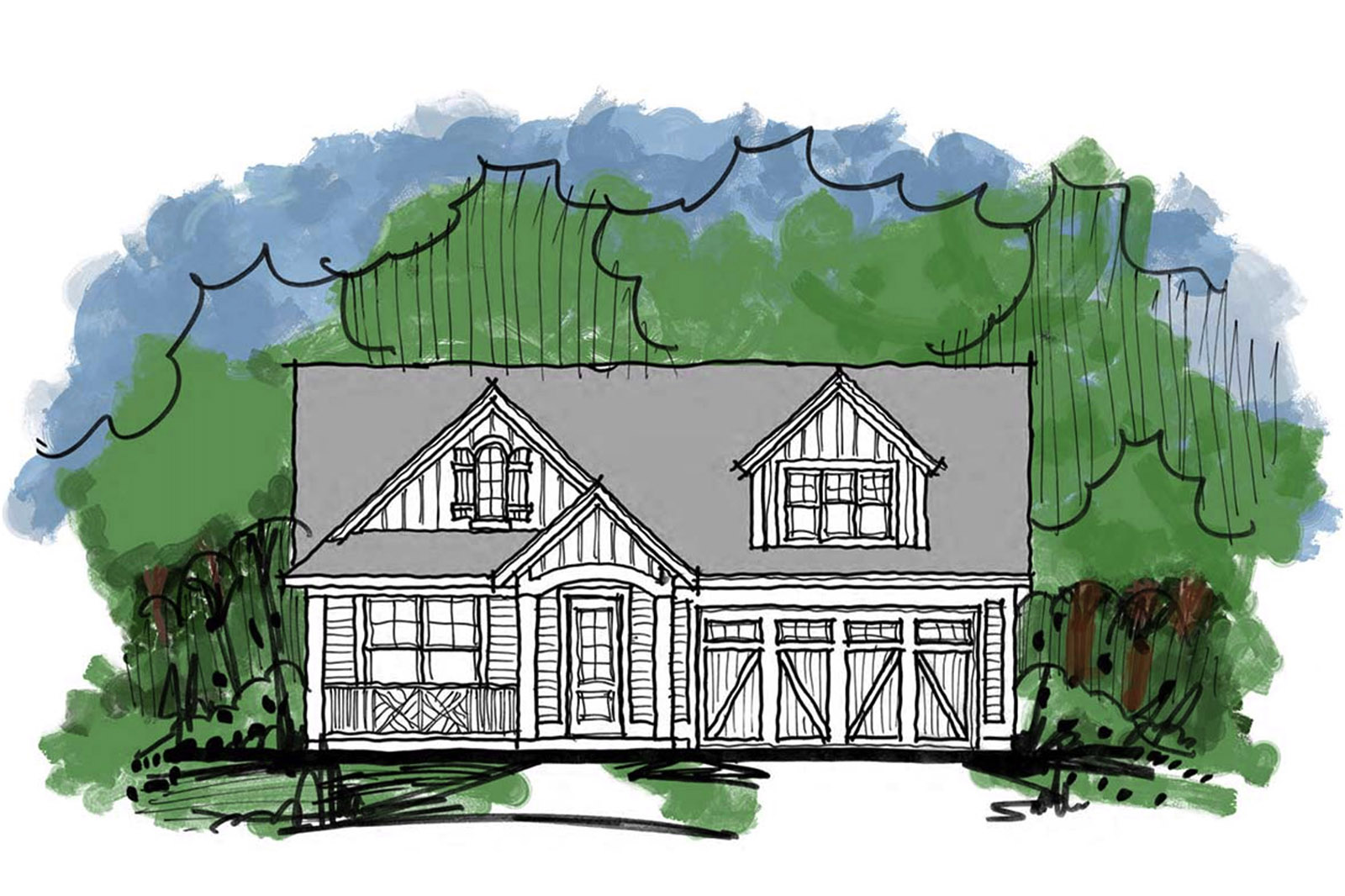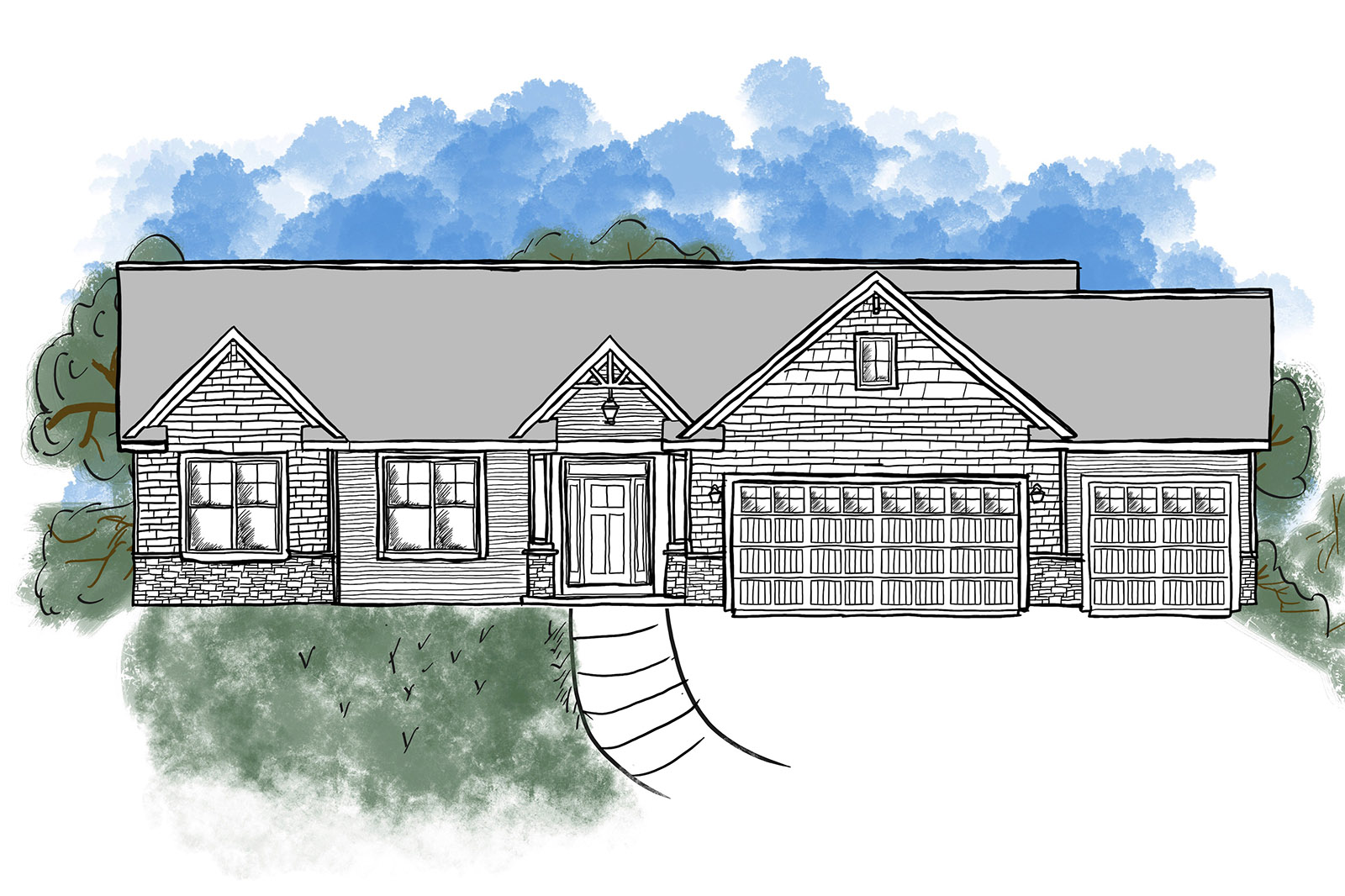-
Bedrooms: 4
-
Bathrooms: 3.5
-
Garage: 3
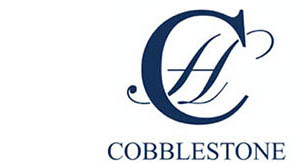
- Parade of Homes
- Why Us
- What We Build
- Where We Build
- Communities
- Boulder Creek – Midland
- Boulder Creek IV – Midland
- BrassLeaf Condos – Midland
- Brookside Place at Pleasant View – Saginaw
- CopperLeaf – Midland
- Hawks Nest – Midland
- IronLeaf – Midland
- Kingsbrook Place – Frankenmuth
- Shattuck Farms III – Saginaw
- Siebert Woods – Midland
- Somerset Pines – Midland
- The Greens – Saginaw
- The South Ridge – Saginaw
- Our Sites
- Your Site
- Properties Map
- Communities
- Available
- Gallery
- Contact
