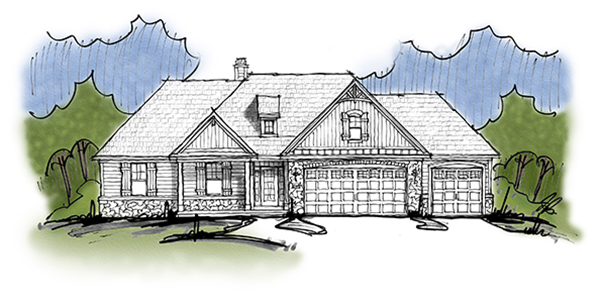A modern-day craftsman is tucked away in one of Midland’s newest executive communities – Siebert Woods.
While located close to amenities, this home features a more relaxed and country-like setting to encourage relaxation and leisure.
You will be drawn into the unique coordination of black on black Anderson windows with a greige-color wood siding trimmed in a soft white and accented by a black metal roof.
Greeted by wire-brushed, wide-planked hardwood floors, the foyer gives a great visual into the open concept floor plan and the gorgeous treed backyard.
Designed with timeless character and charm, the 10’ ceilings, coffered ceiling detail, custom balusters and stately fireplace with leathered granite, surround the centrally-located great room.
The contrast from the exterior is carried into the kitchen with the soft white custom cabinetry accented by a caviar-stained range hood and large center island. A glimpse of the caviar also can be seen in the upper glass illuminated cabinetry, showcasing the height of the ceilings and the unique design details synonymous with Cobblestone.
Dramatic wood stained beams captivate the master bedroom suite, rounded out with separate his and her’s vanities, large tiled shower, separate water closet, and walk-in closet.
Privacy and intimacy might be something you are looking for. Not only does this home offer privacy on the main floor, but in the finished basement family room, bathroom and bedroom.









